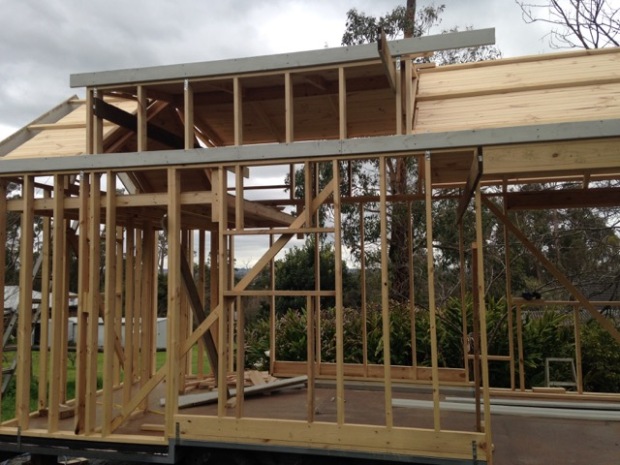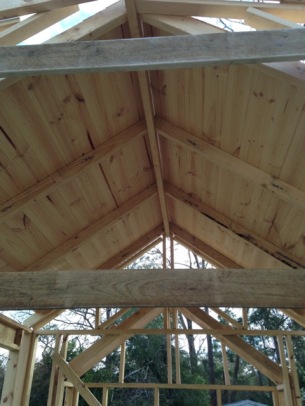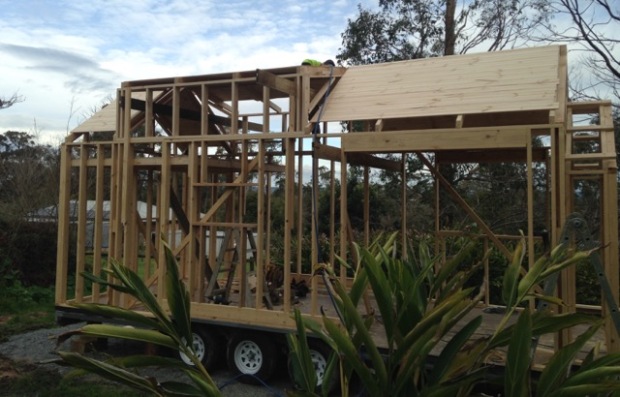Introducing…the infamous Tom!
It seemed only fair given the amount of blogging I’ve been doing about Tom that he got his chance to contribute as well. I remember mentioning that lots of tiny housers write articles that list the ‘Three things we’d do differently next time’ or the ‘Five biggest mistakes I made when building my Tiny’, and that maybe we should’ve been keeping a list, ha! Lucky Wonder-Tom to the rescue offered to write about some of the technical issues we’ve encountered and his perspective on things more generally. Thank you, Tom! x

After 8 years of constructing my own designs and working on my lonesome I have developed a building style which I describe as ‘flexible’. Other members of our building duo prefer words like ‘ad-hock’ and ‘worrying’, unbelievers.* The truth is, as with all constructions, this has been a balance between meticulous pre-design and haphazard spontaneity. Tiny Friday planning meetings were a great start to this project, but pizza and beer have their limits, so we started building. Here’s my hap-hazard assessment of our efforts so far:
The build has been slick, in 6 days of building, the roof is on and the house is wrapped. Construction speed is much underrated. In slow motion your materials will deteriorate, inspiration passes, supporters wander (literally) and your friendly neighbourhood carpenter swaps a winter lull for a spring rush.
The consequences of our speed are real, but manageable. There is some tricky noggin work (still to be done), some colour choice stress (not mine), some minor framing rearrangements (gable nook) and some minor geometry errors (see ridge cap photos).
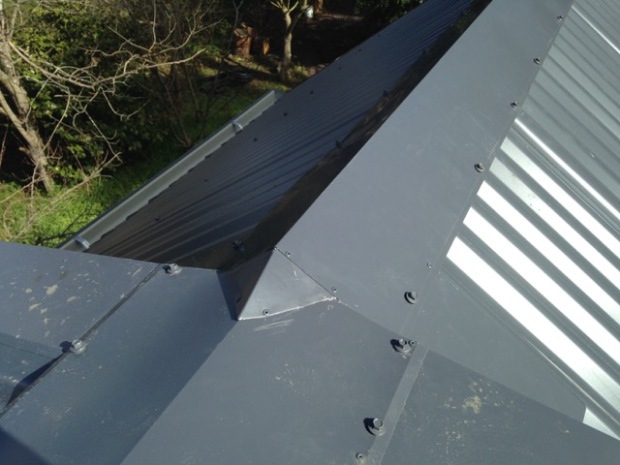
So far, I wouldn’t change much at all, should I remake this design. I certainly would not change what has been a relatively low level of planning in exchange for a speedy build. (I wasn’t involved with ordering the trailer, saving pennies, scavenging for windows, or filling an entire scrapbook with miniature roof-line sketches).
A small wish list of minor changes:
- Raise the dormer rafters and battens to simplify the ridge capping, if you are interested in this, check out the diagrams below of how I wish I had done it.
- Add a central collar tie, there is still time to do this as the temporary collar ties are still up. I was hoping to avoid collar ties all together as the change in roof line acts as its own support, however, for piece of mind I’ll be putting one in, more hanging space.
- More time planning the nook-gable and ceiling line. The gable roof on top of the nook was a late addition, so too was the exposed roof-line within it, in another life time I will be more prepared and be able to match it in with the main cathedral ceiling a little better.
- Better estimation of sisalation, roof screws and paint. Having said that, “those who never made a mistake, never made anything”.

On the plus side:
- Material waste borders on microscopic
- Did I mention speed?
- Exposed rafters with pine lining is a winner.
- Single-fold ridge cap is a great alternative to traditional roll-top ridge, must be ordered to your specific pitch and must be 5 degrees more acute than calculated.
- It’s working! It’s not so Tiny on the inside, it’s funky, fun, affordable and I’m totally stoked with how the Blue Tiny is looking from the outside.

With lots of work still to go, the ‘error’ column remains open but it has indeed been a smooth start.


*Note: Exact wording used was closer to ‘terrifying’ and ‘Tom, you balancing up there with your circular saw running is kinda giving me nightmares, please don’t fall off the roof.’









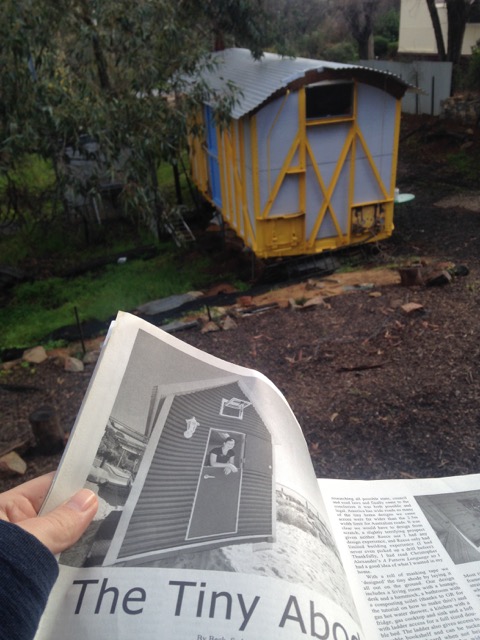

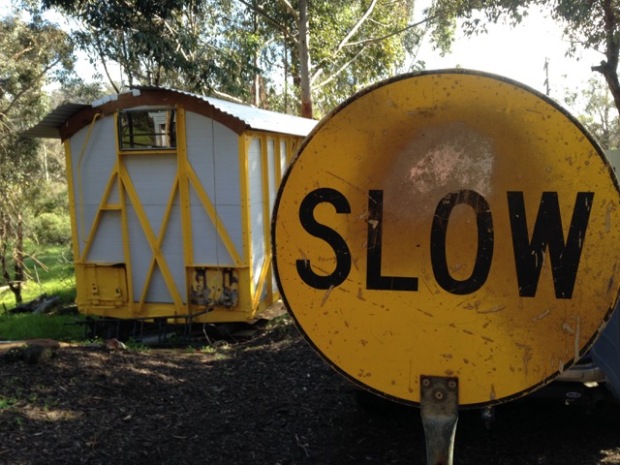
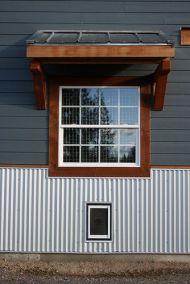


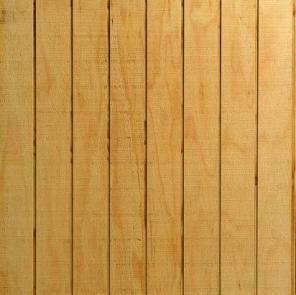

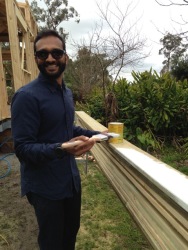 Up next comes the fascia – this is pretty much the edging that runs underneath the gutters and covers the join between the roof and the outside cladding on the walls. Right? Something like that.
Up next comes the fascia – this is pretty much the edging that runs underneath the gutters and covers the join between the roof and the outside cladding on the walls. Right? Something like that.