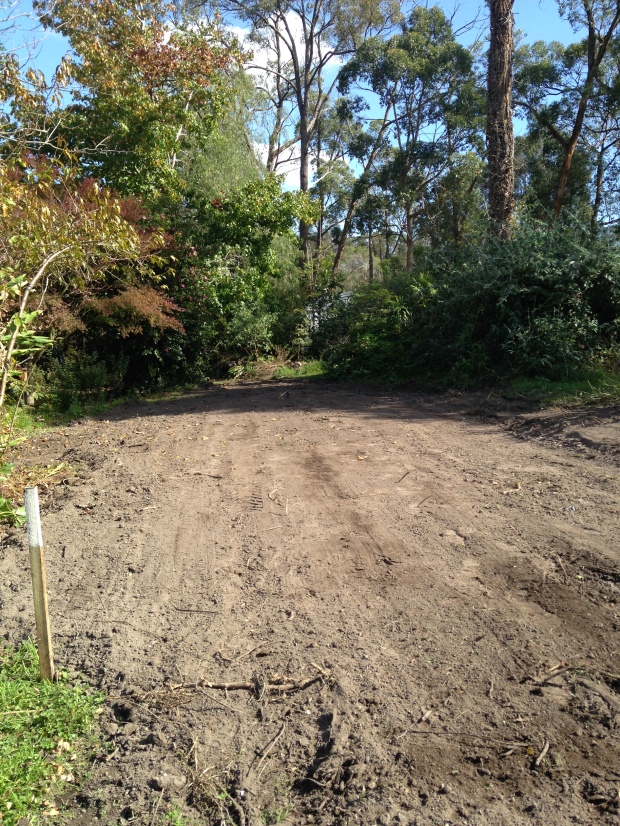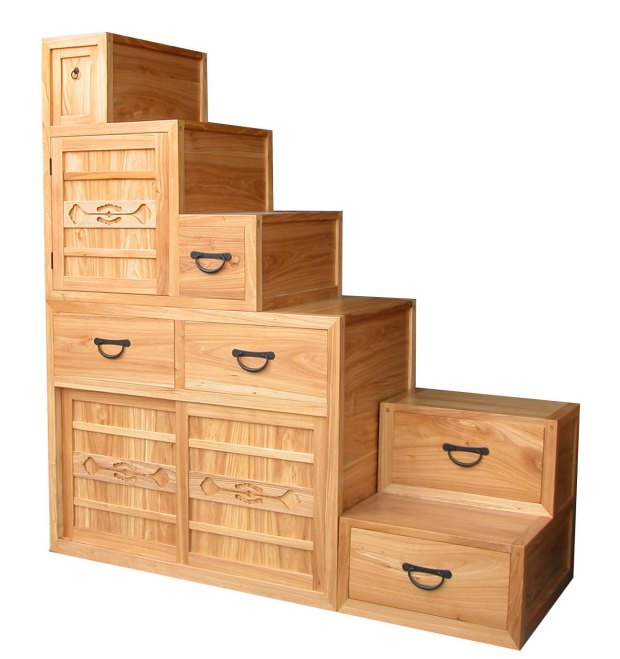I’m pretty chuffed with the location for my tiny house (although after my last post I feel like I should be calling it my ‘building project’ rather than my house). Firstly, it’s in a beautifully green, lush, quiet spot in the country. Secondly, and more importantly, there’s such a connection to this place for me.
During my childhood my maternal grandparents had an incredible garden, full of secrets and surprises and the best hiding spots. They lived on a big bush block (1.5 acres approx.) and the smell of wood fires burning on a chill autumn afternoon still takes me straight back to Nan’s backyard. After my Nan and Pa passed away within a few months of each other a couple of years ago, my sister’s family bought the property and I was so grateful to keep this place in my heart.
My sister, brother in law and their ridiculously sweet natured and down to earth offspring now live on that same block and are some of my favourite people on the planet. They’re generous, enthusiastic and open minded people who barely batted an eyelid when I brought up the far fetched idea of putting a tiny house on wheels in their backyard, and (possibly) living in it. How bloody lucky am I? Honestly, I couldn’t and wouldn’t be doing this without them. Not just because of the space issue, but the support and interest and hands on help they’ve already given me to even get started. I am so, so thankful for my family and love the thought of living a stone’s throw away.
So that was really a long winded prelude to the real crux of this post: I actually have a real life flat piece of land that was made just for my own tiny trailer to go, ready to go! It’s there! It’s measured out (with a bit of extra space either side just to be safe) and I’m going to be building on it, just as soon as I have a trailer to build on! I can actually picture it now, when I stand there and visualise it. Doesn’t it look like bliss?

It feels real. It IS real. So, so thankful. 🙂
