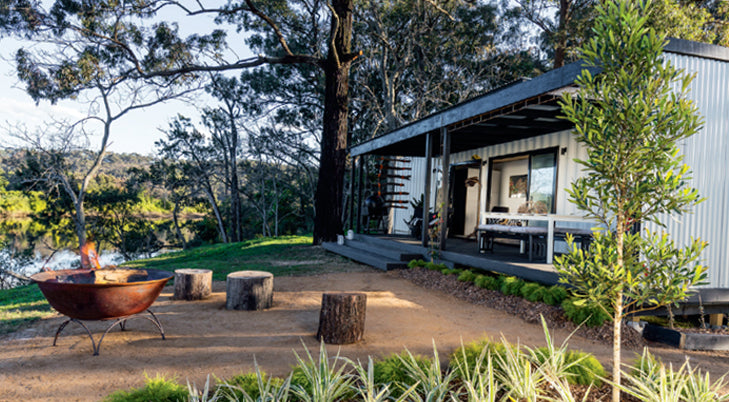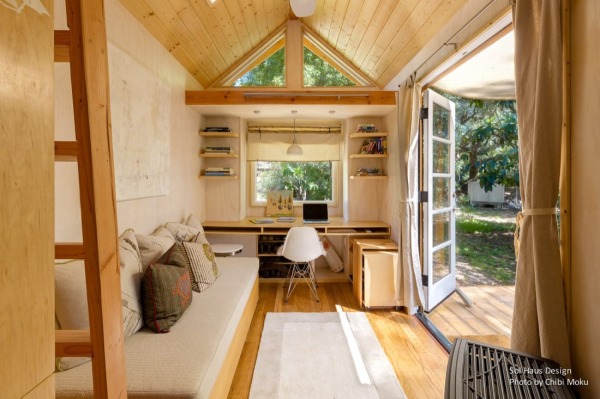I’m not a decision maker, it’s not a thing I’ve ever felt like I’m good at. Thankfully, however, I seem to have arrived at a point I didn’t think I’d ever get to – finalising the design of this tiny wonder!
I did the usual, trawled through endless pictures of shipping container houses, wood cabins, caravans, high tech and low tech options, feeling overwhelmed by choice. The possibilities really are endless. The Hollyburton workshop helped me settle on the Tiny House on Wheels option – spending a weekend immersed in the smell of pine, the warmth of the wood and the connection with the whole structure confirmed my first tendency towards them. I was tempted momentarily by the shipping container option, especially after seeing this segment on Better Homes and Gardens. The design was simple and even the construction didn’t look too hard!
But honestly, the impermanence and mobility of the THOWs appeals to me as much as the natural materials. Not to mention the difficulties in council regulations for fixed dwellings like this container home…but that’s a story for another day.
Tonight I mainly want to share my floorplan! After speaking to a draftsman friend about framing plans, I finally got around to drawing my finalised floorplan for my tiny.

It’s nothing complicated and nothing fancy, but it already feels like home! A lot of tiny house blogs advise you to consider your needs when designing the space – what do you do on a daily basis and what will you need to have in your house? For me it was all about the kitchen, having lots of light and connection to the outside world, and keeping space open and flexible so I can share it with others. Whether that’s for eating, relaxing, visitors to stay or setting up for a jam session, I don’t want to feel cramped or restricted. I know many people probably think those are the first two things you would feel in a tiny, but there’s a spaciousness and freedom in the simplicity of this, for me.
This drawing maps out the lower floor, I will also be adding in a sleeping loft above the bathroom and kitchen, to where the dotted line runs on the plan. I’ve mentioned Vina’s Tiny House before, and how much her design has inspired my own plans. Hopefully this image helps translate my floorplan into something more tangible…

Either way, word is that my trailer will be ready in the next week or so. Framing plans will be underway soon so I can order the timber needed for that and I’m having dinner with an amazing carpenter friend tomorrow night, who I might be able to wrangle on board for some hands on help. After that, I have one week off to get some practical tiny jobs done before I start a new full time job with a hefty commute involved, essentially shifting what has been until now an incredible work/life balance in a whole new direction. So while it feels a bit like slow progress at the moment, I also have a strong sensation of tiptoeing up to the edge of a diving board, getting closer to the point of complete saturation…
Only one way forward, right?
