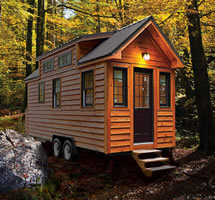Ok. You’ve all been patient. To be honest, I can’t believe people are still reading blog posts about rocks and mud. Thank you for sticking it out and for all of the lovely comments and encouragement!
As a reward for your persistence, I’m gonna jump the gun and show you the end result of our crazy progress on the weekend.
Ready?

BAM! Can you believe it?!
I’m not sure I can just yet. It actually looks a bit like…well, like a house! So surreal.
What a day. We had perfect weather and everything ran smoothly off the bat, finally getting the trailer into place in a few short hours of winching (see my previous post for plenty more about winching!). Tom and I had consulted the night before and made a list of the materials we needed, so he could pick them up in the morning and we could get straight to work.


Now, when I went to my four day building workshop I took a fair amount of notes on how to do this framing business. Having said that – the workshop was run by a self proclaimed unqualified builder so I’m not sure how technically correct those instructions were. Tom has done the building house thing before but now builds pirate ships for a living. Fair to say, both techniques had some creative streaks and differed substantially when it came to getting walls up in the air! Either way, it bloody worked.


Look! See my windows! Somehow standing on the trailer and looking out of what will be my windows was the bit that made it almost feel real to me. The rest still has a way to come, but those views – they are ready made.
Probably my biggest contributions for the day were squees of excitement as things took shape and knowing the layout and measurements for the frame. If I hadn’t exactly finalised the design and layout of the house yet, I did that morning. Some on the spot decisions were made regarding window placements and wall heights, but thankfully I’d nutted out enough of the details ahead of time that it wasn’t hard to make things work. Most tiny housers seem to do most of their designing and detailing on computers, using SketchUp to create 3D visuals of their houses. I did try the SketchUp thing, briefly. I quickly resorted back to paper and pencil after getting frustrated with trying to work out the fiddlier aspects of the program. Sure, the paper way is probably more time consuming and less flashy, but one unintended consequence of hand drawing my floor plans time and time again is that I now have almost every measurement for the walls, rooms, benches, cupboards and windows stored in my head. Handy, when your builder has a running circular saw in his hand and suddenly wants to double check just how high that bathroom wall is meant to be.
Asides from my design contribution, my role as apprentice for the day mostly involved fetching and holding and watching and learning. Tom made a few calls in the moment to change or leave certain things – no noggins between the studs for example. I’m trusting Tom’s judgement here, based on the fact that I’ll have sheet cladding on the outside and lining on the inside, he was confident that it would be well braced and we wouldn’t miss the noggins. He also chose to use 70×35 pine for the end walls, as they won’t be taking much of a roof or wall load. Both of the long side walls are 90×35 pine, with 140×35 lintels running over the front door, lounge window and over both wheel wells to spread the load.

We still have a dwarf wall to build after this, for two dormer windows and the loft. The dormer windows flatten out the roof pitch for about 2.5 metres in the middle of the trailer. This means extra head room up in the loft without having to lose the gable roof that makes the tinies look so wonderfully housey! These pictures from Tiny House Builders gives a bit of an idea how the dormers in the middle will look:


After we finish adding the extra height to the walls, it’ll be roof framing and putting in the floor for the loft. Fingers crossed the rain holds out long enough this weekend that we can squeeze another amazingly productive day in and get it all done! So far I’m not holding my breath, but you never know. It is Gippsland after all.
For now, I’ll just keep checking in and making sure this whole thing is still real. Somehow the further along it gets, the harder it is to get my head around.
A house? My own tiny house?
Well, the title says it all, doesn’t it.


Already some really really useful ideas from your builder friend that I wish we’d had! We went a bit overboard on the framing hey lol Can’t wait to see it 🙂
LikeLiked by 1 person
Congrats!
LikeLiked by 1 person
mostly my tiny house is in my head…I have a RV frame but no place to build the box…(I can finish the interior in a park…but the box needs to look finished….seems you are metric…no experience with that system…just a old country boy choking on fog in Houston,tx…good luck with your project
LikeLike